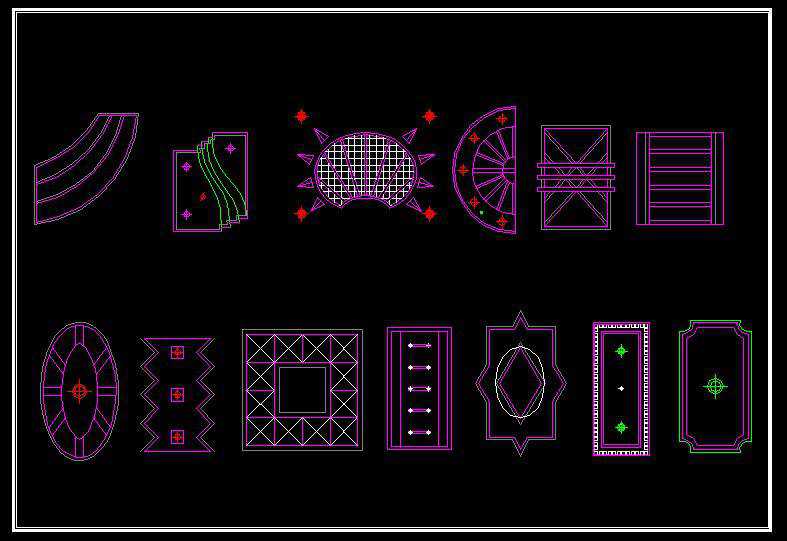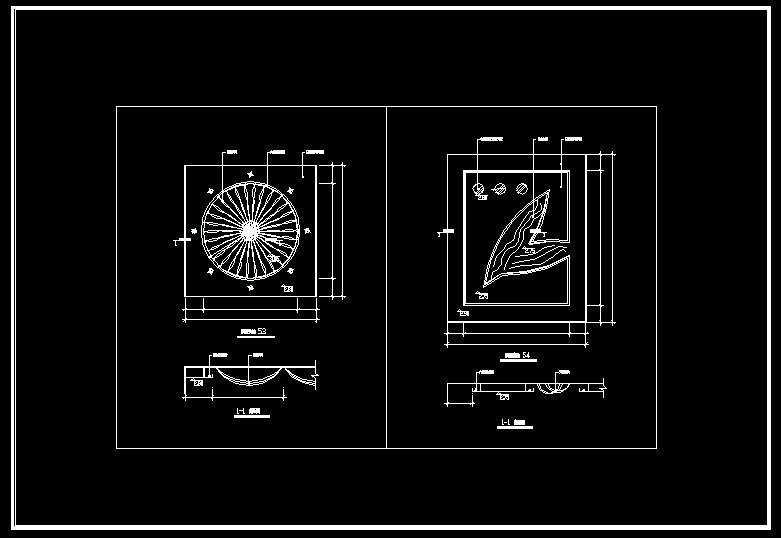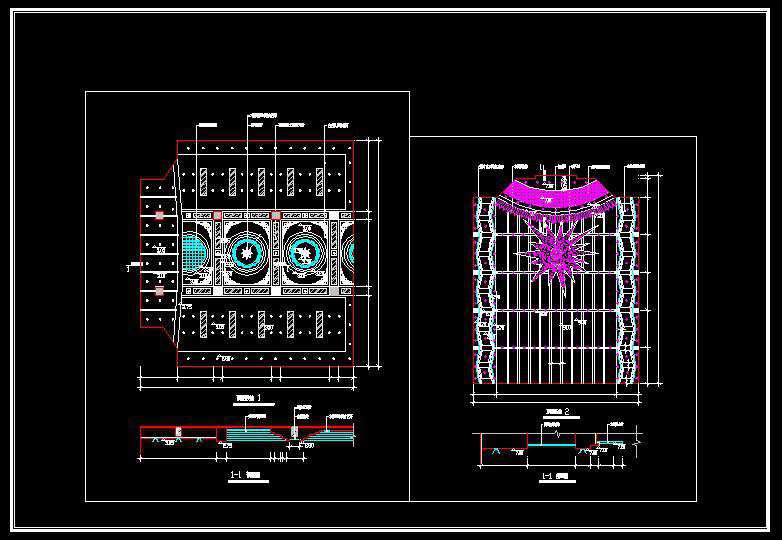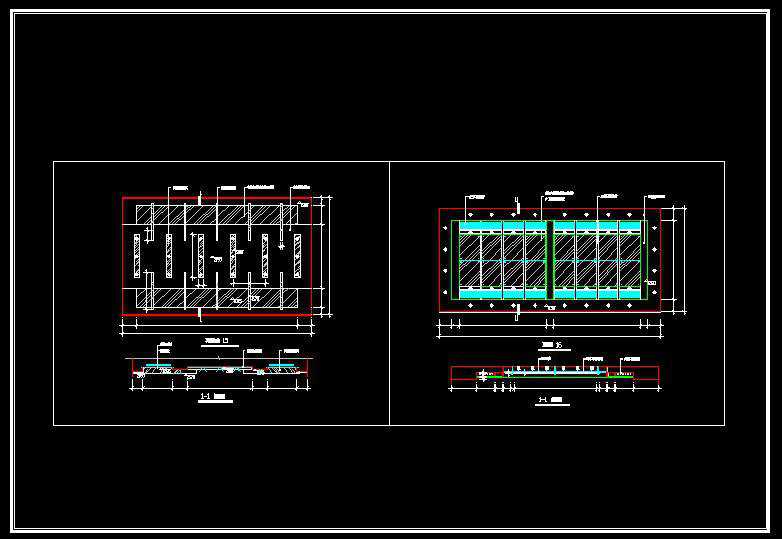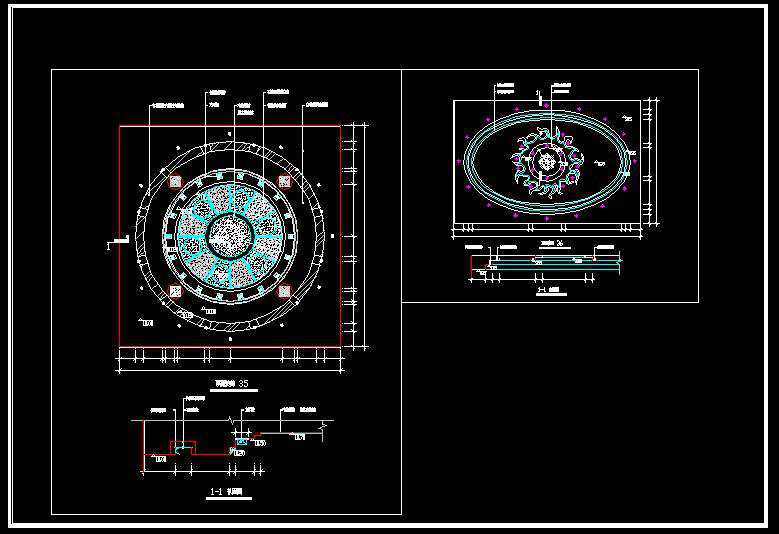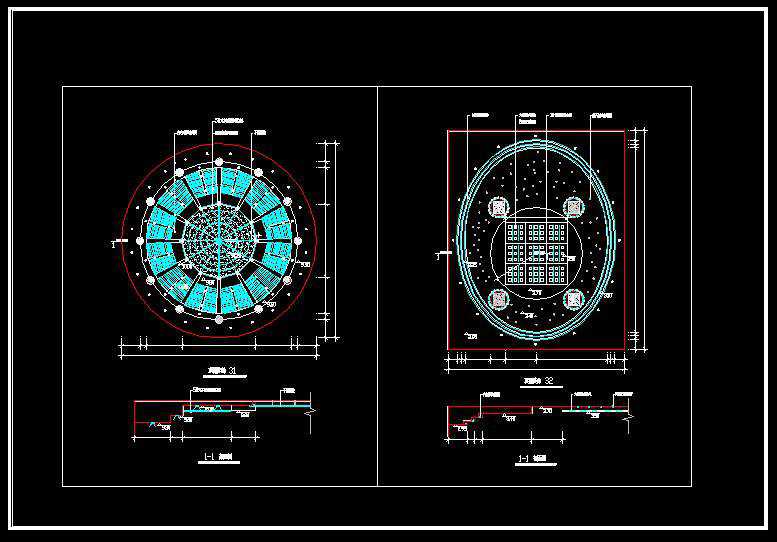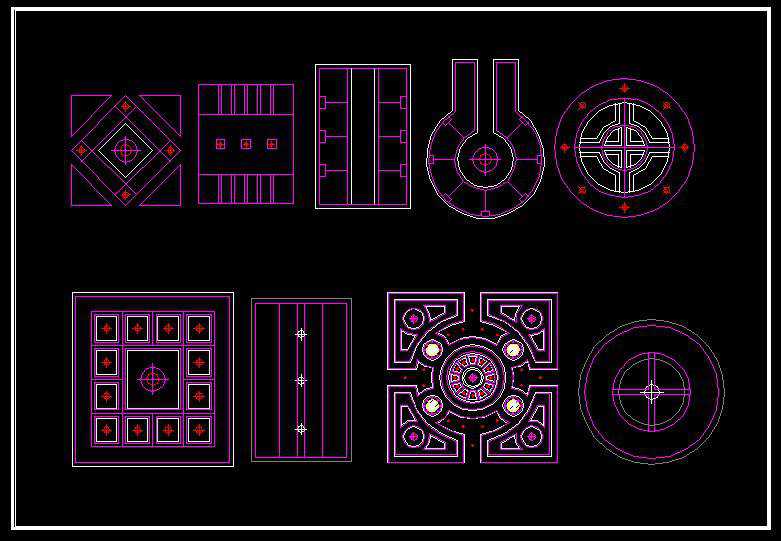|
|
|
★【Ceiling design and detail plans V1】★ |
|
|
|
CNS standard drawings / water air conditioning symbols / Drawing symbols. / scale / Architecture Interior Design |
|
|
|
Spend more time designing, and less time drawing!
All products can
be downloaded IMMEDIATELY!
Spend more time designing, and less time
drawing!
All Only US$99.00
Download over 25,000 Autocad Blocks
|
|
★AutoCAD Blocks | AutoCAD Symbols | CAD Blocks Library | AutoCAD Details│ ★ |
 |
|
AutoCAD Blocks | AutoCAD Symbols | CAD Blocks Library | AutoCAD│Copyright@All Rights Reserved |

